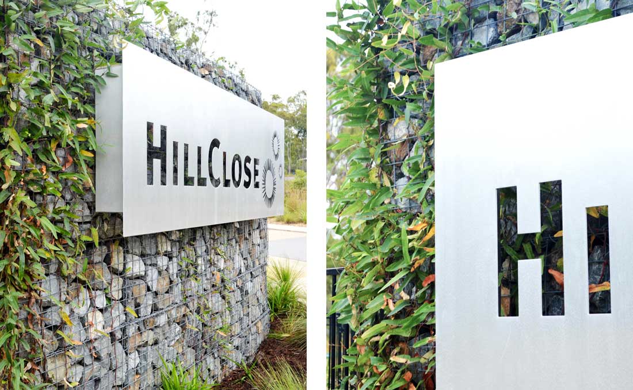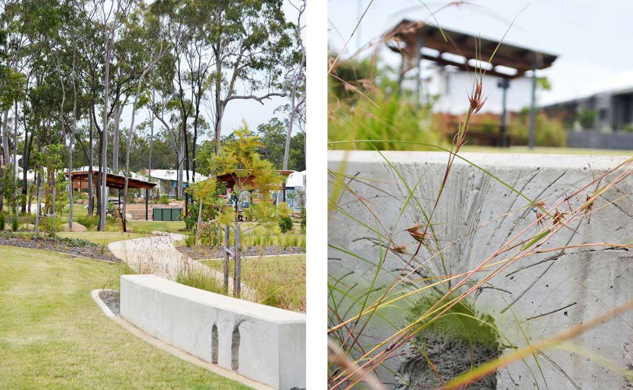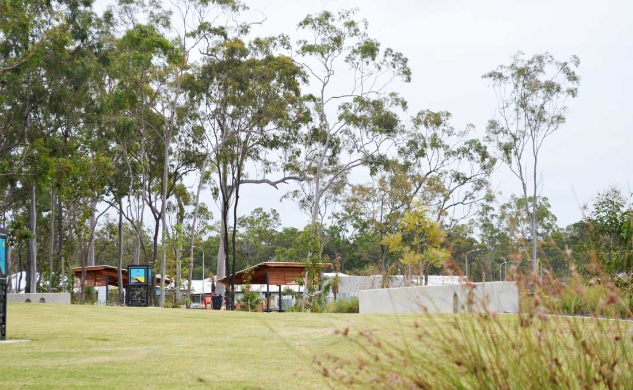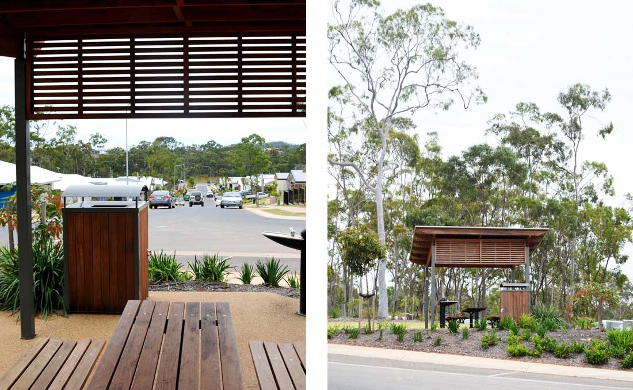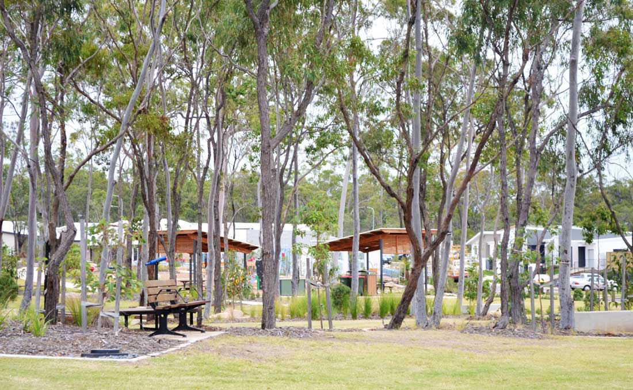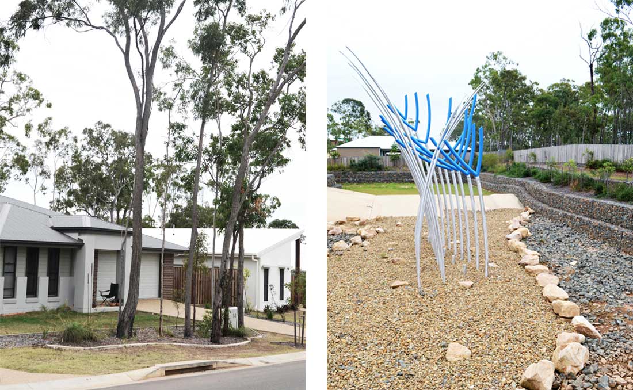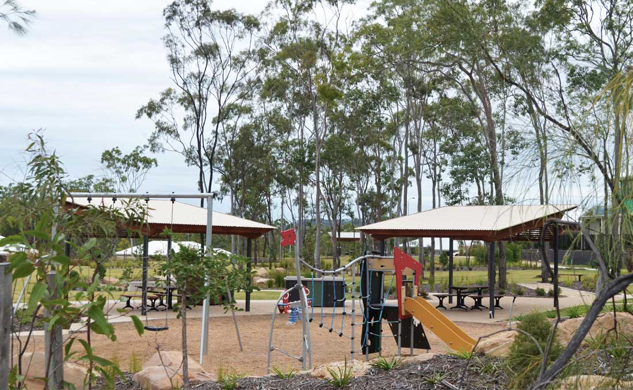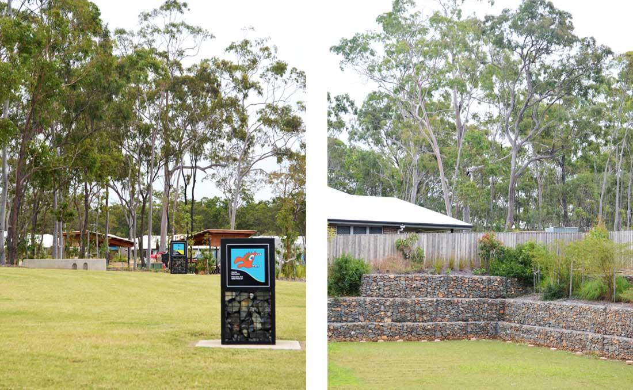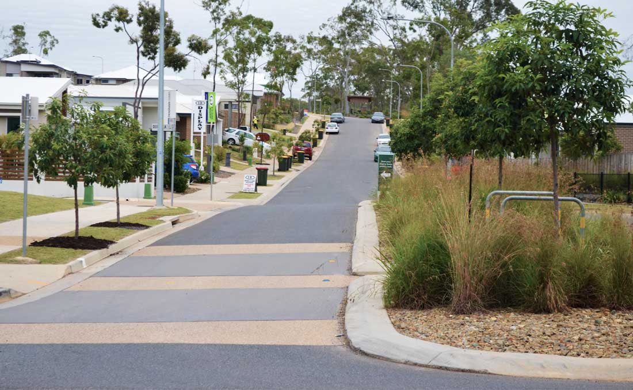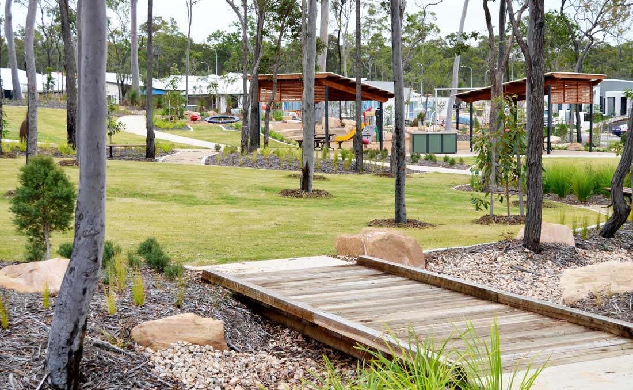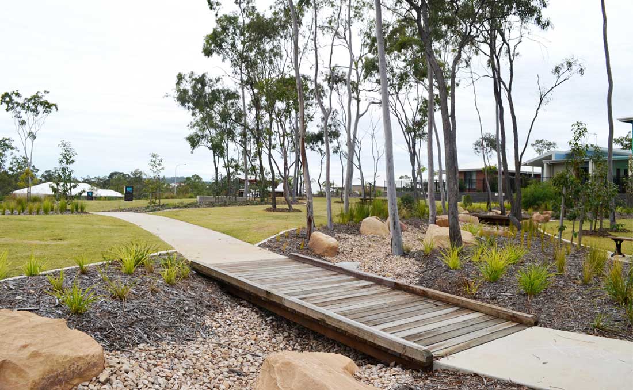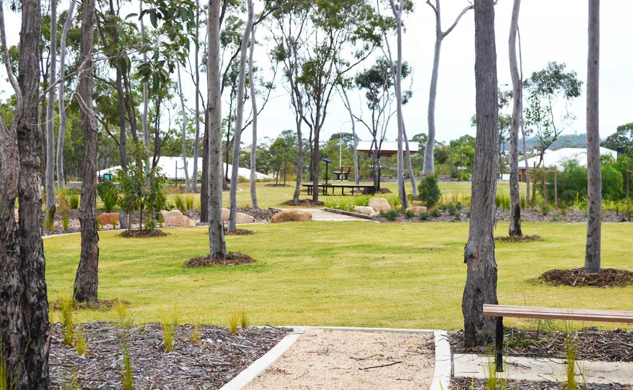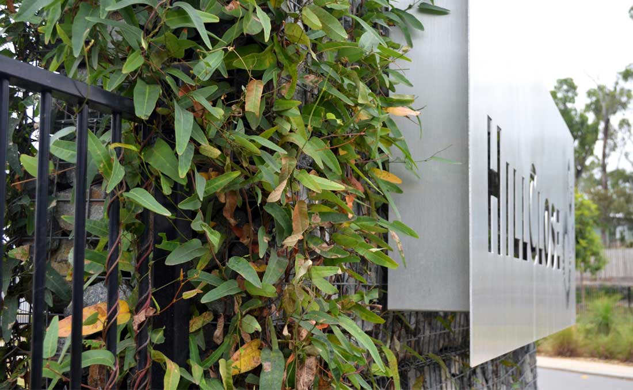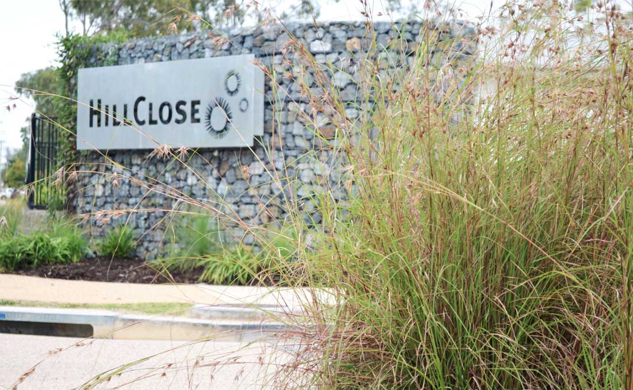Hill Close Estate
One of Economic Development Queensland’s (EDQ) first regional sites, the development objectives included relieving the pressure on affordable living caused by a buoyant local economy in gas and mining.
Early intervention ensured that the heavily treed site was analysed to ensure that the most significant vegetation was retained in the subdivision layout. This process influenced the open space parkland and road alignment positions, as well as to some degree the entrance locations. The collaborative approach ensured that the design intent was maintained as the site plan evolved.
This strong environmental concept was further embellished with actions such as translocating grass trees to the park spaces from areas to be cleared. The use of gabion structures as retaining walls and feature walls was a direct response to an intention to reuse rock excavated from site. This was undertaken with the addition of feature rock dressing the face of the gabions.
Water sustainable design (WSUD) solutions included large detention and bio-treatment basins together with small interventions of infiltration within public park spaces.
New planting features a palette of native only plants which responds to the climatic conditions of this region.
The development of ‘artistic’ elements in the park were created through simple concrete seating walls with grass tree impressions in their vertical face; providing a connection back to the bushland that once inhabited the estate.
This project demonstrates a strong environmental ethos that is sensitive to the impacts on the environment whilst delivering affordable living.
Dates
2010 to 2012
Location
Gladstone, Queensland
Status
Stage 1 completed in 2011
Stage 2 & 3 completed in 2012
Undertaken whilst at GMG
Personnel
Greg Thomas – project director
Project Phase
Master Plan through to Construction Services.
Client
Economic Development Queensland (Formerly Urban Land Development Authority)
Collaborators
Jensen Bowers – Town Planning
Cardno – Engineers
RPS – Urban Design
Sustainability & Innovation
• Enviro Development 5 leaf accreditation
• Retention of as many of the significant existing trees by incorporating in the public open spaces – determining the position of the public open spaces during the master planning phase.
• Stone gabion walls with intent to use site rock as fill material
• Transplanting of grass trees into park spaces
• Incorporating concrete walls with grass tree pattern (from site plants) in formwork
Awards & Recognition
2012 UDIA QLD for Best Affordable Housing Development – ULDA
2012 UDIA National for Best Affordable Housing Development – ULDA
Photograph Credit
Greg Thomas


