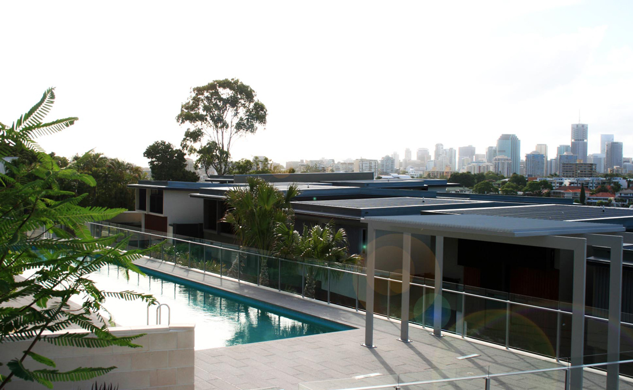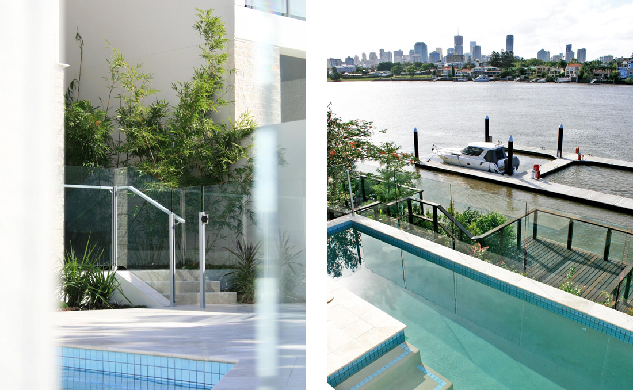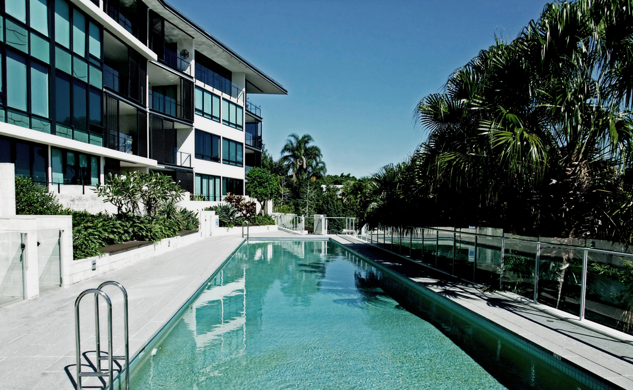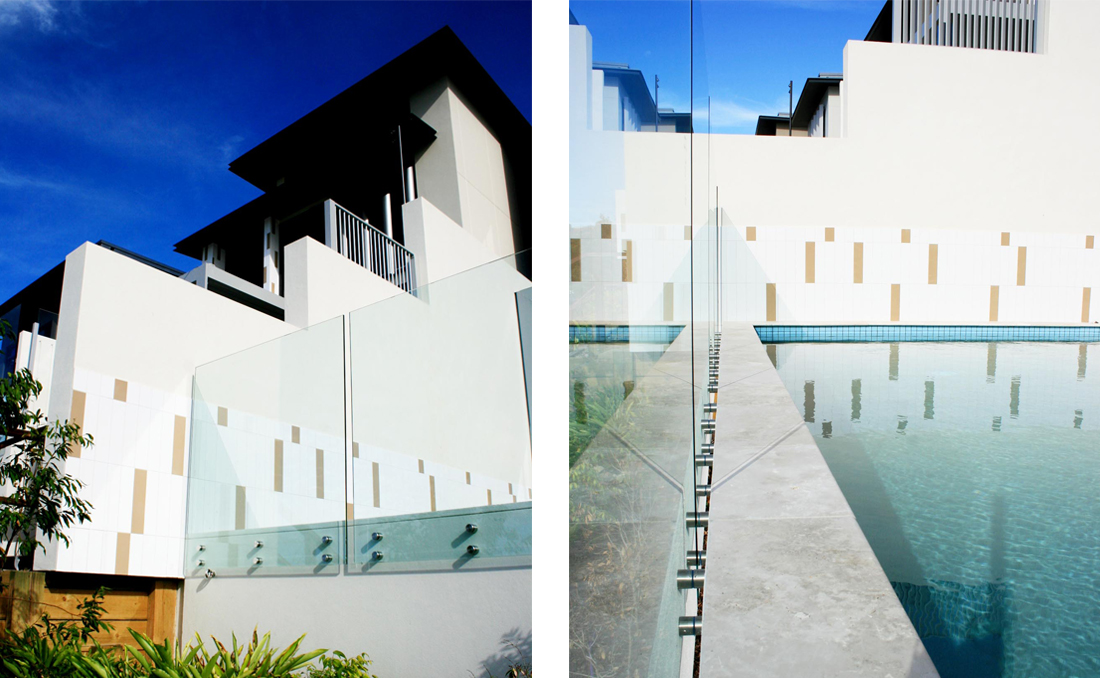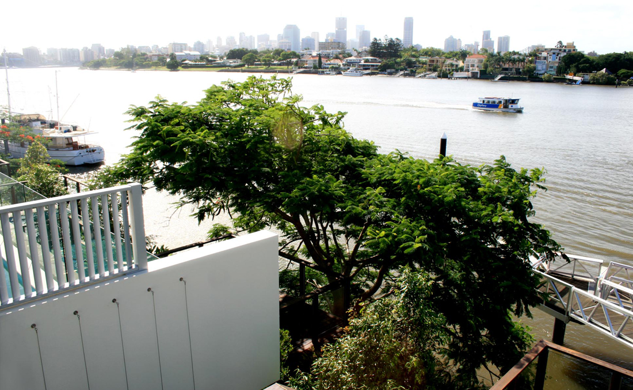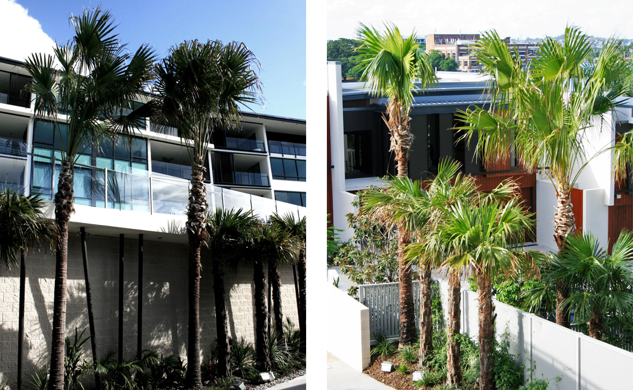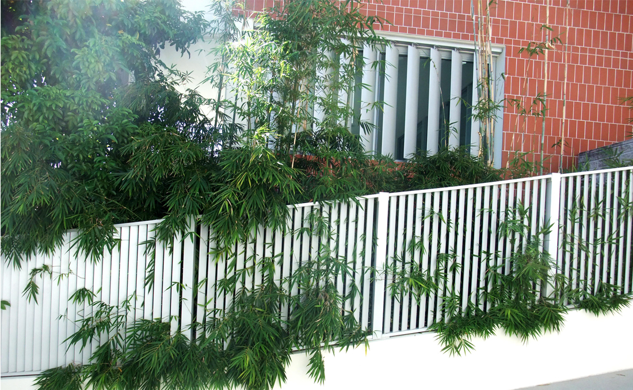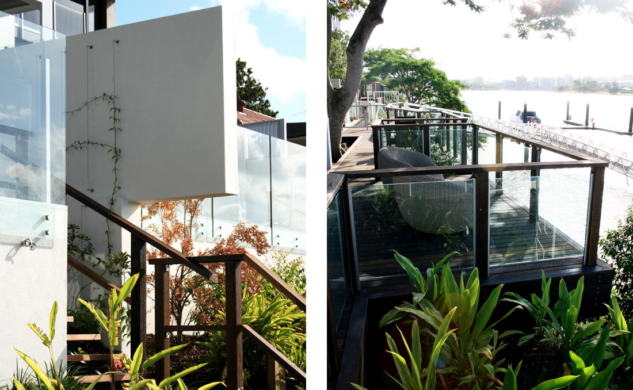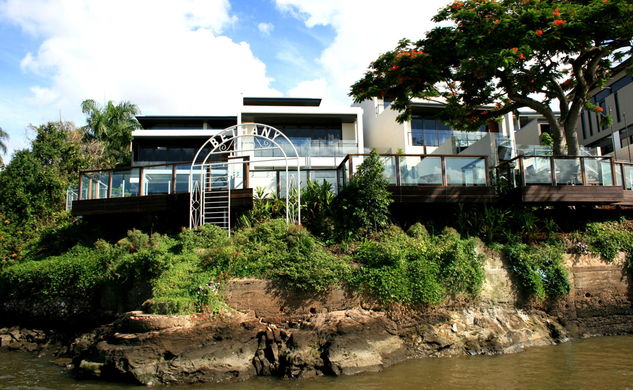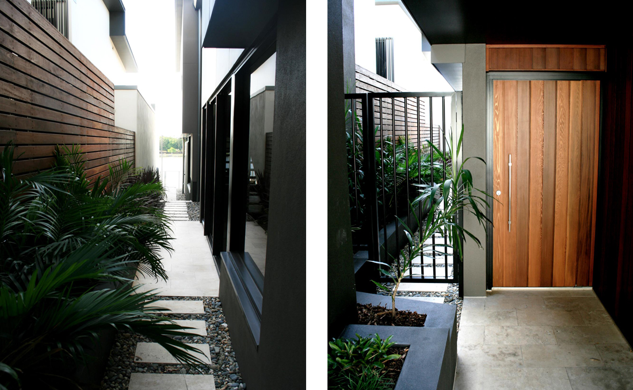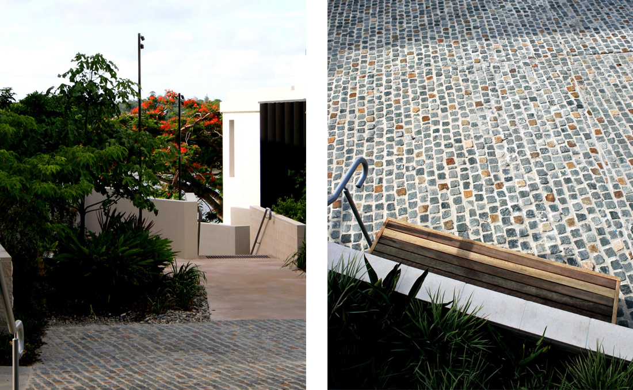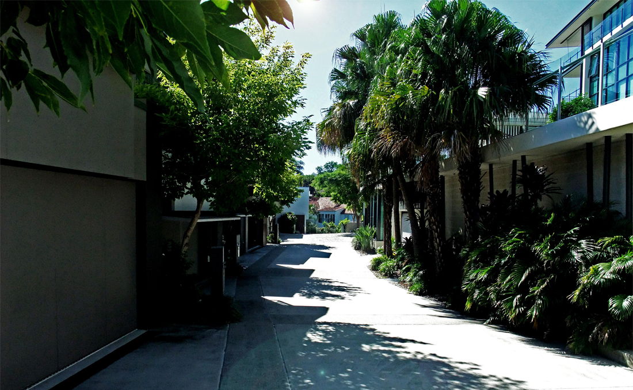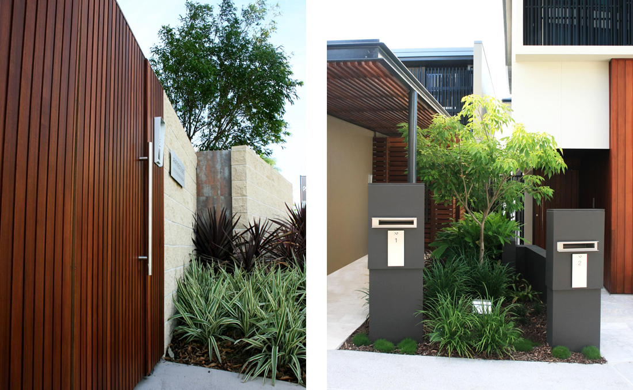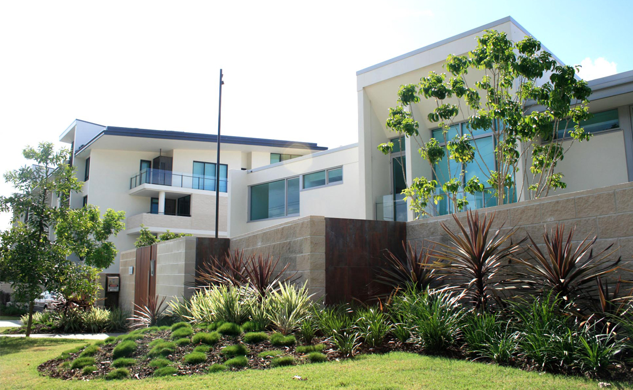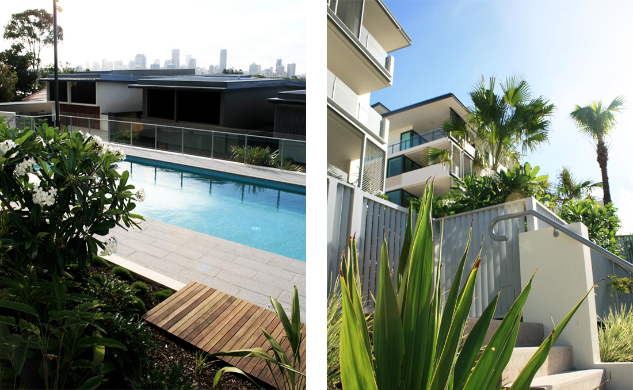Norman Reach Apartments and River Villas
Located on the banks of the Brisbane River opposite the iconic Brisbane Powerhouse is Norman Reach, a luxurious apartment complex with split level villas fronting the river.
The site’s key constraints of a steep gradient falling towards the river, with a vertical river bank, was overcome through clever architectural terracing in external areas and within the building’s internal layouts. A laneway provides common access to the villas and a pedestrian friendly shared space. The intersection of the laneway consists of cobble sets to provide a plaza style visual cue which leads pedestrians to a central spine zig-zag staircase down to the river viewing deck and marina.
A 25m long pool on a recreation terrace with views to the city skyline is located on top of a 240KL rainwater tank; a location determined by us as requiring minimal excavation.
This project demonstrates attention to detail and the close collaboration between architect and landscape architect.
Dates
2003-2008
Location
Norman Park, Brisbane, Queensland
Status
Completed in 2008
Undertaken whilst at GMG
Personnel
Greg Thomas – project lead
Project Phase
Concept through to Construction Services; Novated contract.
Client
Stockland Apartments
Collaborators
Cox Rayner Architects
Robert Bird Group – Engineers
Jensen Bowers – Planner
Sustainability & Innovation
• Location 240KL rainwater tank under swimming pool.
• Rain garden wrapping around staircase to river deck.
Awards & Recognition
2009 AIA Regional Architecture Award commendation – Cox Rayner
Photograph Credit
Greg Thomas


