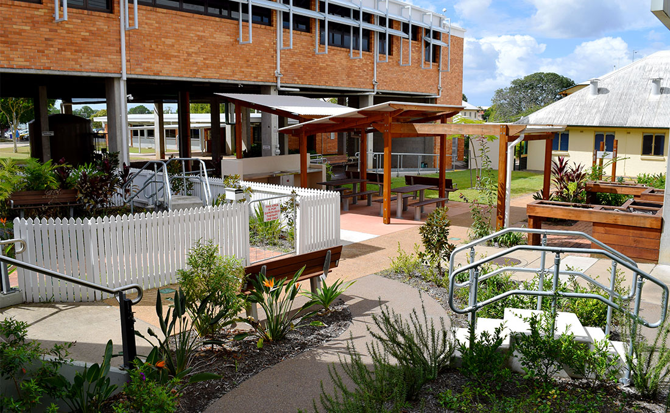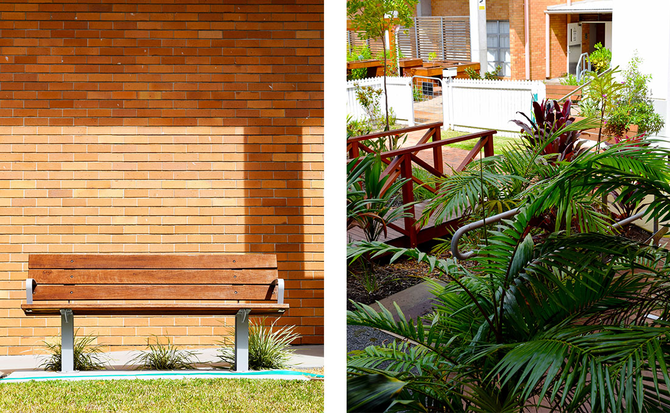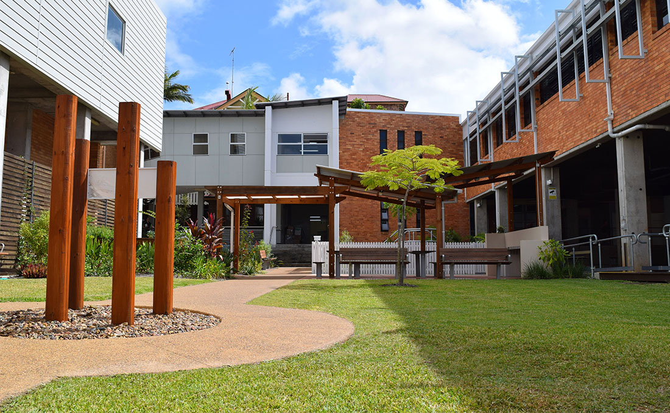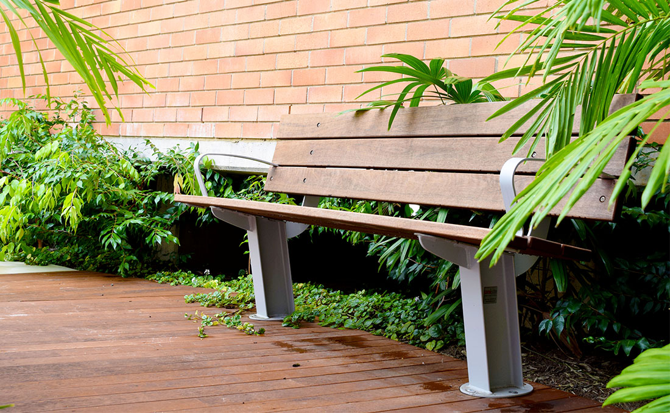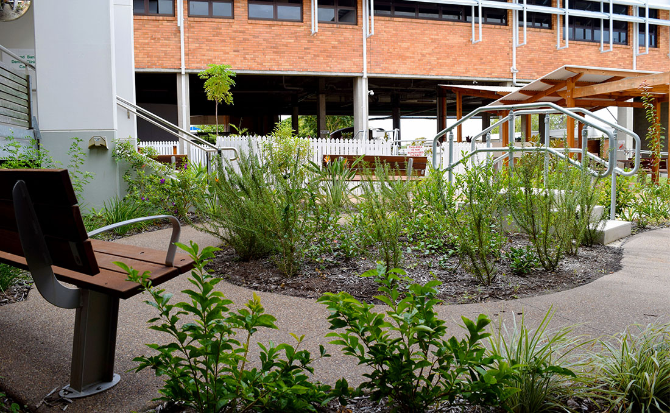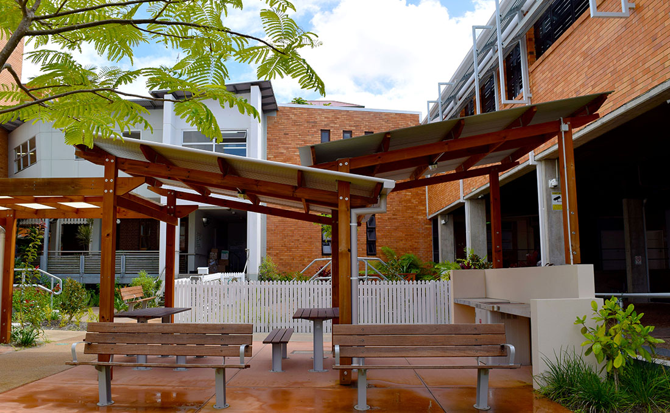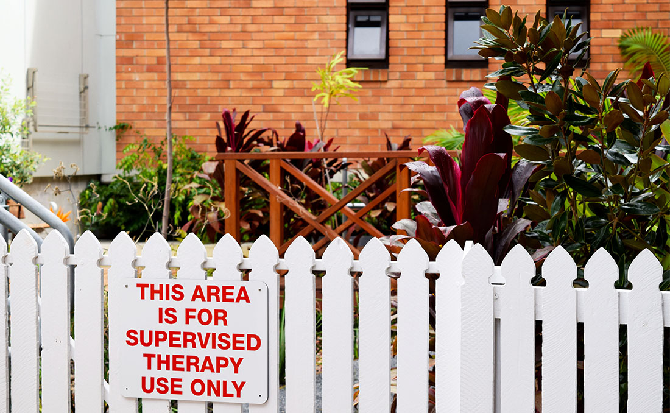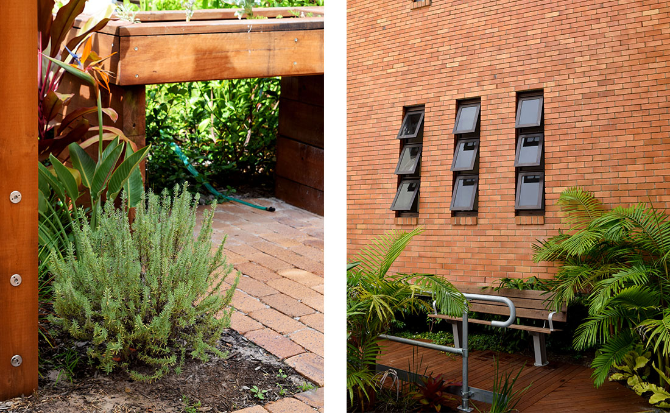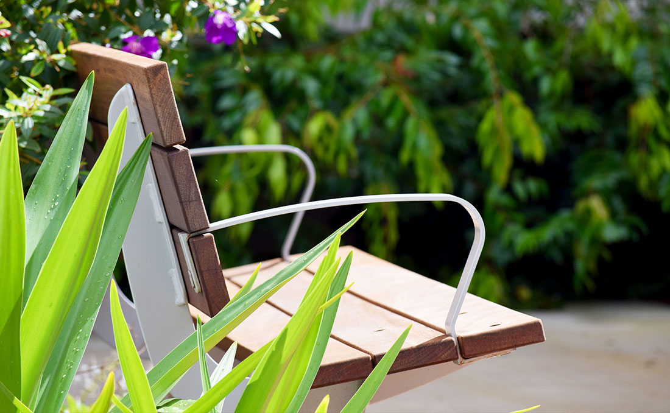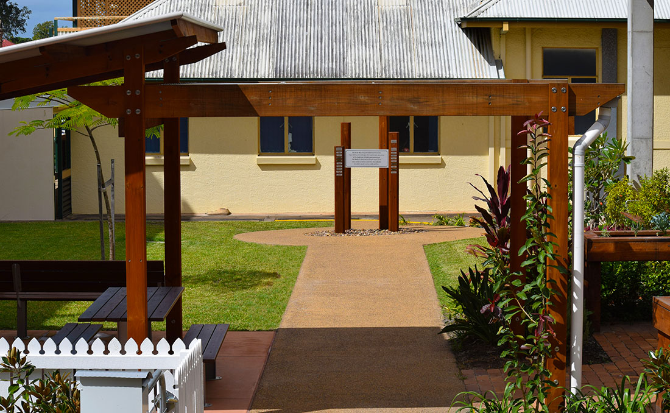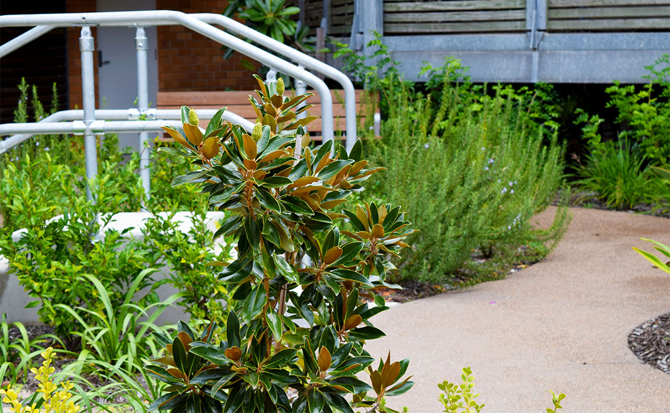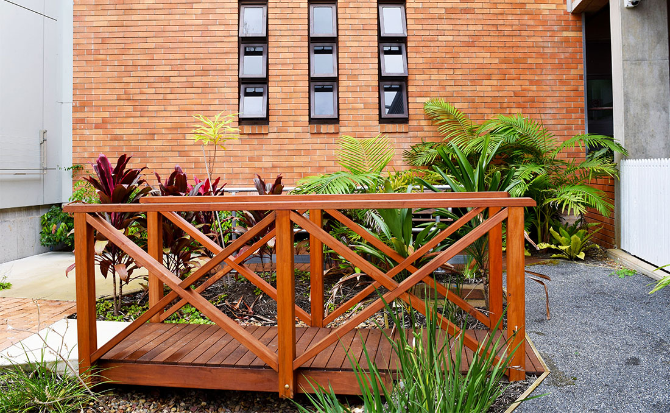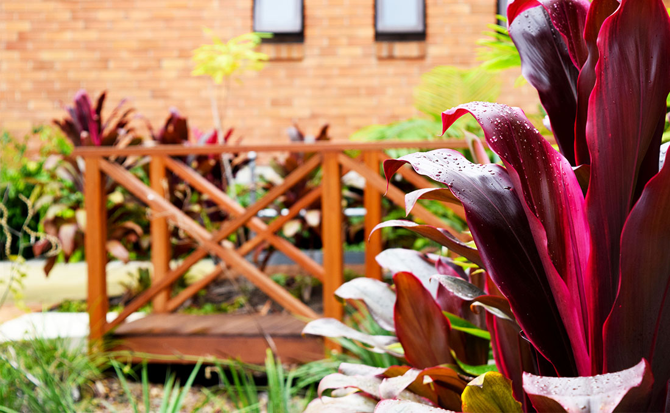Maryborough Hospital Healing Garden
The concept of the healing garden embraces Maryborough as a place, drawing on the city’s distinctive colonial heritage and natural features. The garden provides a key role in rehabilitating patients requiring physiotherapy and those recovering from strokes. It also provides an outdoor space for staff, patients and visitors.
The design encompasses three distinctive areas within the courtyard surrounds:
- a planted area at the western end represents the inland forests and provides a tranquil shady zone that contains many physical rehabilitation features such as steps and tactile surface.
- a mid-section that comprises of a communal area with a shelter structure, bbq, seating and raised planter beds representing the city’s heart: a place to meet, socialise and share.
- the eastern end of the courtyard comprises of a large lawn area with shade trees, a water feature and a formal pathway with planting reflecting the elements found in the town’s historical park – Queen’s Park.
The spaces are linked with a main axis pathway strengthened by the adjacent elements of the arbour and water feature. In conjunction to the main axis, a meandering secondary pathway links key rehabilitation features and plays homage to the Mary River as it cuts a path through the surrounding landscape.
This project was undertaken by Greg in previous employment and achieves a harmonious balance with the consideration of the site’s micro-climate (sun and shade) as well as the visual and functional aspects of the healing garden space.
Date
2013-2014
Location
Maryborough Base Hospital, Maryborough, Queensland
Status
Completed in 2014
Undertaken whilst at DFS
Project Phase
Concept through to Tender Documentation
Client
Queensland Health
Collaborators
WD Architects (building refurbishment)
Contractors
Boyds Bay Group
Photograph Credit
Hayley Freestun


